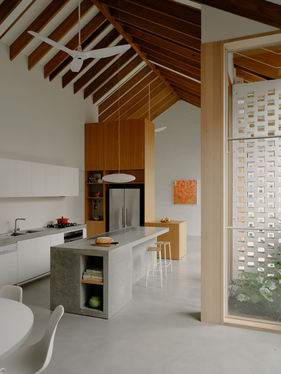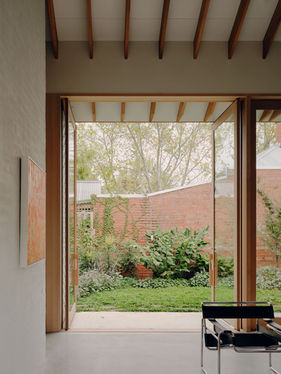top of page
Corymbia House
This freestanding Victorian home in Fitzroy North was stripped back to the original front four rooms, now the parent’s wing. A new light-filled extension to the rear with dramatic vaulted ceilings speaks to the scale and form of the original house while providing function and amenity to the family that now call this house their home.
A spacious living zone with direct connections to the outdoors leads through to a suite of four bedrooms providing individual sanctuaries, equipped with mezzanine sleeping spaces, study areas and a bathroom.
Architect: Karen Abernethy Architects
Photography: Tom Ross
bottom of page













