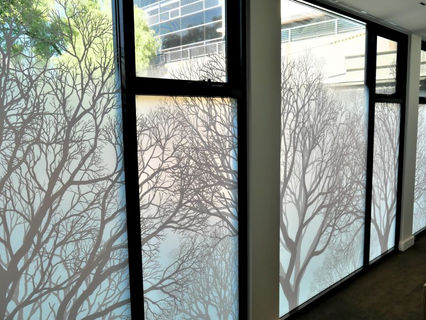top of page
Carlton House
Originally constructed in 1864 this Carlton terrace stood on solid foundations however had undergone several unsympathetic renovations and additions. The original house was largely returned to its former grandeur, while a modern extension to the rear was added to provide additional space and amenity. A delineation was made between new and old areas through a distinct change in materials, finishes and proportions.
A difficult orientation was overcome by the inclusion of two centrally located courtyards flanked by large areas of glazing, including a glazed roof, to flood the new extension with light. Planning for the future resulted in the inclusion of an elevator and electric car charging points.
Architect: FORM Architecture Furniture
bottom of page















